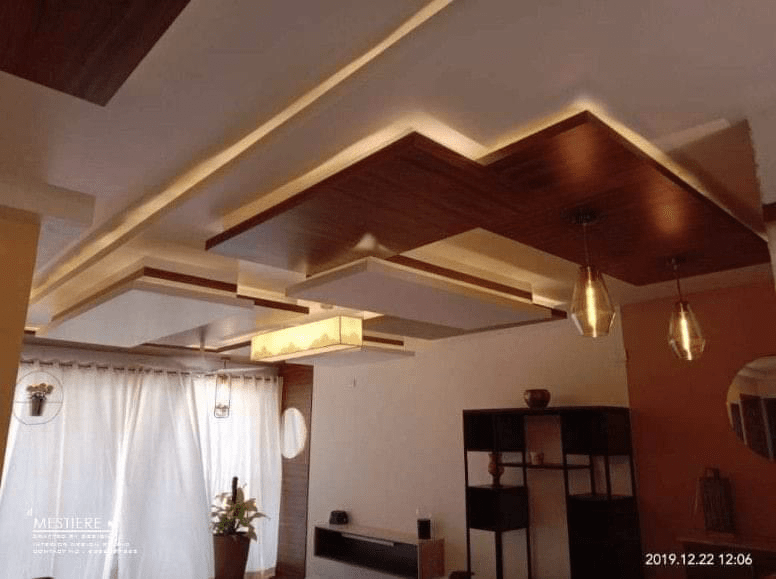
Starting a new life together is all about discovering the other person in you! A home is like a canvas for your dreams to get creative and flourish. Mestiere has honed the craft of bringing people’s plans to life, and here there was a couple who wanted something elegance with finesse in their home. Here is an account of how team Mestiere came up with a unique biophilic design that brought their ideas into sync!
The Client:
A young couple approached us for their home to be designed & built with captivating design elements & modern amenities. The 3.5 BHK was housed in a multiple premium apartment towers amidst wonderful natural vegetation with thick forests around the residential complex, with a man-made huge lake. We proposed a design that coexist with the natural surroundings & bring holistic approach into their way of living. The purity of organic ingredients was the basis of solution to their requirements. They were recommended by their employers, for whom we have built offices, farm house and residences around cities across the country.
So, the expectations were high, and the challenge was uphill. One of the reasons this project was an opportunity in disguise was the difference in opinion between spouses. The couple had conflicting ideas for their home, and that is where our analysis expertise helped us.
Biophilic Concept:
Interior designing concepts start with complete space heuristics. Here, the entire idea was to be built around the client’s requirements, geographical location, neighborhood, social pattern and bring in an elevated experience to the family

- A premium residential complex surrounded with vast lands of vegetation
- Peaceful and calm surroundings with a human-made lake
- A balcony that provides enormous scenic beauty of nature
Our proposed design concept was to merge residing space with nature by allowing fresh air, natural light and the visual appeal of sky, earth, topography and contour lines
The Designing Part:

A design sketch is more than just conceptualization. The 2D design helps a client understand the overview, while the 3D perspective help with the depth of look and feel. The whole process is backed up by initial handmade sketches followed by computer-aided design to create a simulated version. It helps us to make the clients visualize the entire creation. Further development and implementation make the final design more refined.
Aesthetics & functional:
A house is not just a private space but also space where there will be parties and public gatherings of friends and family. So, we decided to create a complete experience for anyone in the room through the house’s demarcation.
We fused dining and drawing space backed up by some exquisite choice of tiles, furnishings, fixtures, and mural with a color scheme to make it apt for all their gatherings.
The challenge, however, was to convince our clients with the vision. They needed to understand the concept through multiple breakdowns explained each week of execution;
They also shared a requirement to have a party room cum living room to suit the couple’s youthful lifestyle. Our designers and experienced professionals came up with a beautiful design that incorporated both the requirements. The final product was way better than our client’s imagined.
The Final Result:
Let’s depict the result of our efforts into a series of pictures that will allow you to understand our work’s scale and depth.

The first image here represents the excellent fusion of a drawing room with an adjacent library. Imagine having a blast at this place with your friends! They can ease into your cozy sofa, watch some TV, and even have a reading session with your fantastic collection.
But, if you think that we left out on an essential aspect of partying, then just wait when you see this. We integrated a bar console for the young couple to organize some cool parties with their friends to help themself with a drink and feel the embedded floor.

 .
.
Then comes the lighting; our smart solution to their drawing room just lit up the whole space. The perfect blend of natural light and some artificial direct & diffused lighting can create a whole new level of experience.

The idea of merging Singapore architect’s building design into inside space makes the room bathed in natural daylight. In the evening, you can experience that fantastic twilight on the horizon.

The ultimate cozy privacy with natural scenic beauty was achieved in the master bedroom. Our concept for this 14th floor, 310sqft bed cum WFH space was to experience the natural earth & expansive vegetation by having simple furniture, natural tile, textured wall and warm wood lines.
The couple could experience a breath of fresh oxygen in the mornings and experience those dramatic skylines in the evenings. The design brings an organic feel with the interiors
Wrapping it up:
A project such as this helps not just the client achieve a great design but makes us create more unique concepts with exquisite execution. The couple was excited about their house, and their satisfaction made us more proud. Most essentially, it was their dream that came to life from the creativity and professional approach of Mestiere. So, if you want to have your dream house close to mother-nature, we are here to make that real!


